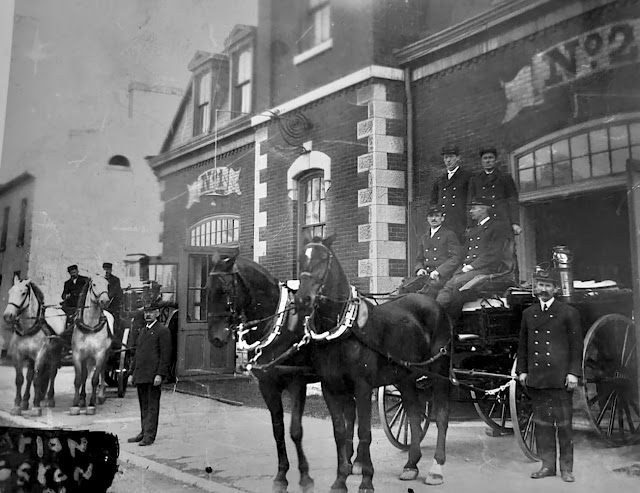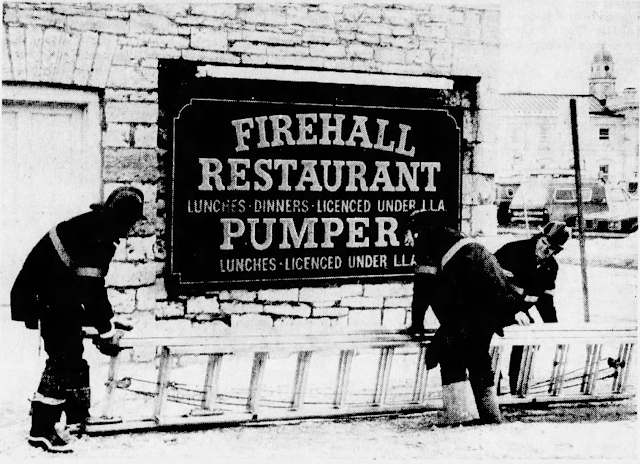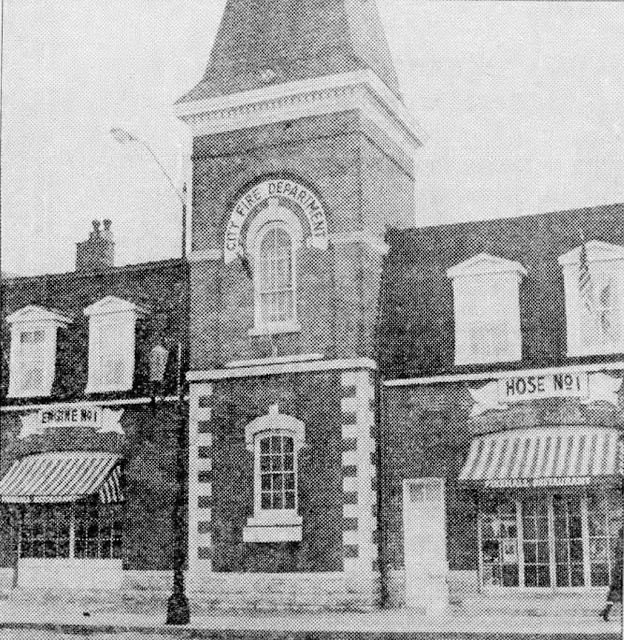The Kingston Fire Department fire hall at 251 Ontario Street, designed circa 1876 by John Power was the main fire protection for downtown Kingston from the 1890s until the Brock Street station opened in 1964. The station spanned the eras where fire apparatus was pulled by the department's nine horses until more modern fire trucks took their place beginning in 1918. Undated, uncredited photo showing horse-drawn apparatus (top photo). A 1951 Whig clipping shows the swinging doors at left, more modern roll-up door at right:
Two KFD trucks in this 1953 Whig photo:
A 1977 Whig photo view up the hose tower:
Opened in June, 1977 as the Firehall restaurant, the building was designated a historic building under the Ontario Heritage Act in 1981. The restaurant closed and was for sale in 1982, opening again in 1991 as the Lone Star Cafe. Ironically, a 1979 fire call:
A 1988 Whig photo:
In 2014, the City of Kingston replaced the mansard roof of the main building and the roof tower with new slate to match the colors and pattern of the original roof when the tower was the main architectural feature. The restoration work also included the reconstruction of the tower dormers, waterproofing, new copper flashing, eaves troughs, ridge caps, and wood repainted. All work performed to resemble the original building based on historical photographs.
Googlemaps street view 2012 (above) and 2023 (below):
This building appears on the 1892 Goad Insurance Plan, and in an 1896 photograph, as a two and one half storey building (Figure 1 - top photo), constructed of limestone with a brick face and topped by an imposing wooden bell and hose tower. It had a range of stables to the rear, one and one half storeys in height, also constructed of brick over stone. To the south, numbered 239 Ontario Street, was a two-storey brick addition, which was also used as a stable. The facade is three bays wide, originally with sliding wooden doors in the first and third bays. In spite of its utilitarian purpose the hall was constructed with close attention to detail. It rested on a low base of hammer dressed limestone and the corners are bracketed with raised ashlar quoins. The end walls are of coursed rubble limestone, thickly-built, and form a fire wall which rises to a mansard roof which is framed by parapets with carved stone corbels. There are two brick chimneys, side left and side right, but both have been reconstructed. The mansard roof has four dormers, on the front, each with a pediment, two symetrically located on either side of the hose tower; the eaves are bracketed in wood. The central element of the front facade is the hose tower which projects slightly from the rest of the building. It contains two windows; on the first floor the window rests on an ashlarlugsill, has an original six-on-six glazing pattern, and is emphasized by its rounded head and an ashlar arch and keystone. The second floor window is larger, also rests on an ashlar lugsill, has a rounded head with ashlar arch and keystone.
The north endwall has an offset door and large inset of unknown purpose on the first floor; the former has a wood frame with a flat arched voussoir in hammer dressed limestone. The south endwall, also of coursed rubble limestone, is hidden by a recent two-storey brick store attached. The rear facade at the time of writing is being demolished, to be replaced by a concrete block wall. Originally it was of coursed rubble limestone with irregular fenestration. The mansard roof was broken by five dormers, irregularly placed; these matched the front dormers in size and decoration. When the rear stable was demolished, the openings were filled in with concrete blocks.
The interior, now completely gutted and in the process of being converted into a restaurant, originally was set out for equipment storage and stables on the first floor, with sleeping rooms, offices and storage on the second. The tower\was used solely for drying hose.
In 1911 the wooden floor of the first storey was replaced with concrete; in 1918, $22,000 was spent motorizing the Fire Department, and the rear stables were renovated for storage. In 1922 the hose tower, "being in a dangerous condition," was reinforced and reduced in height; this eliminated the fire bell, which had been rendered obsolete in 1916 when a new fire alarm system was installed. To replace the bell, a flagpole was added to the apex of the tower. In 1932 and again in 1938 there were further repairs to the tower.
The Ontario Street Fire Hall served as the centre of Kingston's fire fighting activities until 1954, when the main part of the Fire Department was moved to temporary quarters at the City Incinerator site. In 1956 a new station in the western suburbs superceded this as headquarters, and in 1964 the city built another fire station on Brock Street to protect the downtown area. Since this time the Ontario Street Fire Hall has been used for storage.
A list of early firefighting equipment:
- 1874 Merryweather fire engine, disposed of 1909
- >1876 Ronald Steam fire engine (Chatham) rebuilt 1923
- Early 1890s chemical engine and hose wagon
- 1909 large hose wagon
- 1910 Waterous steam fire engine, replaced by truck in 1924 and held in reserve until 1935
- 1911 ladder truck
- 1918 first motor equipment was a Reo truck
- 1923 Ruggles truck
- 1924 Ahrens Fox combination pump and hose truck
- 1924 ladder truck, first drawn by a Reo truck used as a tractor, in 1926 ladder truck got a more powerful Reo
- 1928 Ford car for the Chief
- 1929 Reo combination Waterous pump and hose truck (below, 1942 photo)
- 1932 Chevrolet car replaced earlier car
- 1935 Seagrave pump and hose truck
- 1939 Ford V-8 car
- 1948 LaFrance pumper
- ...
- 1951 LaFrance pumper
- 1965 aerial truck












No comments:
Post a Comment
I'm happy to hear from you. Got a comment about the Hanley Spur? Please sign your first name so I can respond better.