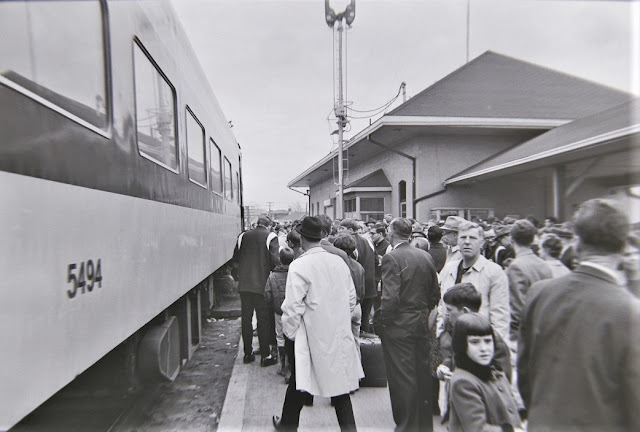I'm not sure of the correct nomenclature, but most references to this nifty bit of engineering are titled as above. Perhaps it's a subway or something else. Anyway, vehicles are passing under the Canadian National Kingston Subdivision Montreal-Toronto mainline, as well as a couple of lead tracks, near the switch to the waterfront Hanley Spur just east of the Outer Station. Fellow modeller Mike Hamer of Ottawa shared one of his father's pictures of Kingston. It shows a CN freight heading east over a car speeding north on Montreal Street, and was taken in 1951 (below). I'm not sure of the identity of that building at far right beyond the pole line. It may have been a sectionman's house. The second (slab-side) hopper would have been new, built by Canadian Car & Foundry in 1951:
You'd never know there was anything under the tracks in this photo, published to Vintage Kingston on Facebook, captioned 1956. It shows what appears to be a CNR U-2-a 6100-series Northern working hard to lift an eastbound passenger train out of the station and over the underpass. The rowhouses are visible at right, and there appears to be some graffiti written on the bridge.
Improvements were being made to the Montreal Street and Elliott Avenue intersection in July, 1966 (as shown in this Whig photo - top). The north side of the subway was being widened, though there was not much that could be done to improve visibility under the tracks themselves. A CN westbound freight train and the 'Grand Trunk Terrace' rowhouses on Cassidy Street are visible at centre.
A 1966 aerial view (below) in which landmarks are the sectionhouse near top right, the Hanley Spur lead witih switch to the 'Chown' warehouse at far right, Cassidy Street rowhouses at left, and the sweeping 'S'-curve of Montreal Street at centre:
CN tracks seemed to pass over Montreal Street. More correctly, Montreal Street passed under the tracks, just beyond CN’s Outer Station. In a February, 1970 Whig article, it was called, "a scruffy, square hole in the embankment over which Canadian National propels its sleek, up-to-date trains", noting there had been very few accidents because drivers were forced to slow down to about 10 mph to have any hopes of negotiating it safely! These March, 1966 Whig photos show the results of flooding, typical during heavy rainfall or snowmelt, as well as the narrow width and restricted height of the underpass!
Four tracks rested above on a 55 foot-wide bridge spanning Montreal Street’s not-quite-two-lanes. In fact, the street was 30 feet wide, the vertical height beneath the bridge 13 feet. Made of steel girders riveted together, open spaces between the girders were concrete-filled, all waterproofed by asphalt overlaid by roofing felt and tar. The underpass/subway became the city’s responsibility after annexation from Kingston Township in 1952. Another Whig photo from February 9, 1970 shows a reporter standing underneath, as two trucks pass through (Queen's University Archives, Whig-Standard Fonds, V142.7-215):
A transport truck was wedged underneath on October 29, 1969 as this Whig photo shows (Queen's University Archives, Whig-Standard Fonds, V142.7-126). Only deflation of the truck's tires could free it.
A screenshot from the 1970 short film 'Dear Landlord' shows this tribute to a local biker gang, graffiti'd onto the north side of the underpass span (below). Interestingly, the Hanley Spur is visible in the background, with a snippet of Montreal Street visible at bottom centre:
To show how seamlessly the underpass blended into the station scene, here's an L.C. Gagnon view of a westbound CN passenger train passing over it in August, 1970. The railings above the underpass are just visible to the right of the insulbrick section house, just to the right of the approaching train: 

As the city grew, suggested improvements were made: a realignment of the roadway, moving the south wall back 12 feet to provide two full traffic lanes plus a sidewalk. With the construction of a new CN passenger station on Counter Street near outer Princess Street, the CN mainline curve was realigned; the previous alignment over Montreal Street made obsolete. Access to the Hanley Spur was maintained from Elliott Avenue, with the former mainline tracks in front of the station stub-ended.
The bridge was removed by CN crews beginning on March 3, 1976. To facilitate its removal, a detour was built using dumptruck loads of gravel. The detour route began in the station parking lot, headed over the tracks just east of the station buildings, reached Cassidy Street thence regaining Montreal Street. Removal was completed by March 15, 1976. In his excellent book At the Bend in the Road Kingston, Gordon Smithson captured the removal on film for posterity.
A wider 1966 aerial view shows the juxtaposition of the underpass with the CN Outer Station at bottom, with the Frontenac Floor & Wall Tile plant across the station yard:
This is always a head-scratcher for me, both aerially and on the ground...trying to place the location of the former underpass on today's Montreal Street. Krown Rust Control is a good landmark, (paved lot at bottom left of the 2017 photo) and still there today. The Grand Trunk Terrace rowhouses are now along Montreal Street, no longer Cassidy Street. The 'Chown' warehouse is now part of the Village on the River apartment complex, visible as brown roof at top right of 2017 photo, with the Hanley Spur right-of-way still somewhat visible!
Though many bemoan the sorry state of the Outer Station, I don't think too many will mourn the removal of the Montreal Street underpass!
.JPG)




















%20%20Kingston-LaSalle%20Causeway%20%20DRM%20%230102.jpg)




























