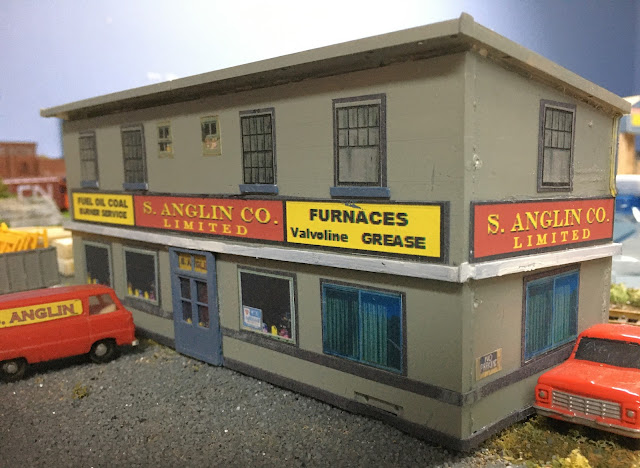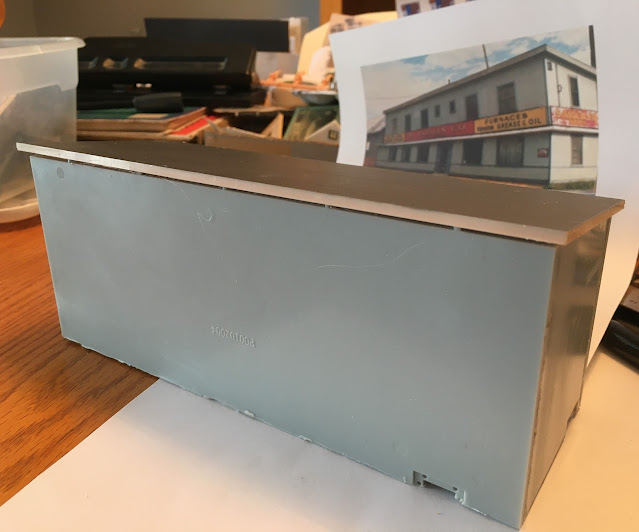Fellow Kingston history buff Marc Shaw recently re-posted his ca. 1989 photos of this well-known building at Bay and Wellington Streets. The same photo I'd apparently inadvertently deleted. It was a sign! I saved the photo, printed it, and realized it was time to replace my stand-in Anglin office, lumber yard and shed buildings.
Having driven past the building years earlier during waterfront industrial expeditions, its broad grey expanses of wall, many various windows, sloped roof, location mere feet from the street, and most eye-catchingly, its yellow and red signs made it a great subject for modelling. An earlier B&W photo some years earlier, posted to Bill Anglin's family history page, shows different signage:
A quick appraisal of the space available (never enough!) and materials I could use led me to a Promotex modern warehouse kit I'd purchased from fellow ARK member Michael Pasch at last year's Railfair (this year's is next weekend!). This was the thickest-walled structure kit I'd ever seen, and I'd previously used some walls for my Davis Tannery 2.0. It had a nice smooth stucco-like surface (unlike all those brick structures the manufacturers want to sell us), and would require minimal cutting with a Dremel. I also printed off some Anglin signage that I put together in the Paint program, and some windows I'd formatted from an online search:
Before long, the front, back, one side and roof were Dremeled into submission and glued together:I applied Dollarama grey craft paint and filled some cracks with Vallejo plastic putty from Leading Edge Hobbies. I added more first-floor and roof overhang with styrene strips from the Promotex kit. Test fit on the layout:
The most fun part - adding the signage. I'm way past cutting window openings into styrene, especially with this kit that was like a fortified bunker on the Maginot Line. So paper cutouts it would be. Stucco means board attached low down to prevent possible vehicle or other damage:
The prototype had some curtained windows, and some showroom windows. A door from the scrap box would do, and I glued an 'S. Anglin' into the skylight. I still have to finalize placement. The view here today is a series of row-houses across from the Bajus condominiums.
I painted my former Beaver Lumber lumber storage shed to match. I also have a shed (below) which might receive fire-brick red paint to match the prototype sheds remaining on the site. The awkward thing about the available space on the layout is that the CP spur (also serving Canadian Dredge & Dock and Shell Oil) runs behind the office building. I'll have to shoehorn in an unloading area and reposition the milled lumber on the site.










No comments:
Post a Comment
I'm happy to hear from you. Got a comment about the Hanley Spur? Please sign your first name so I can respond better.