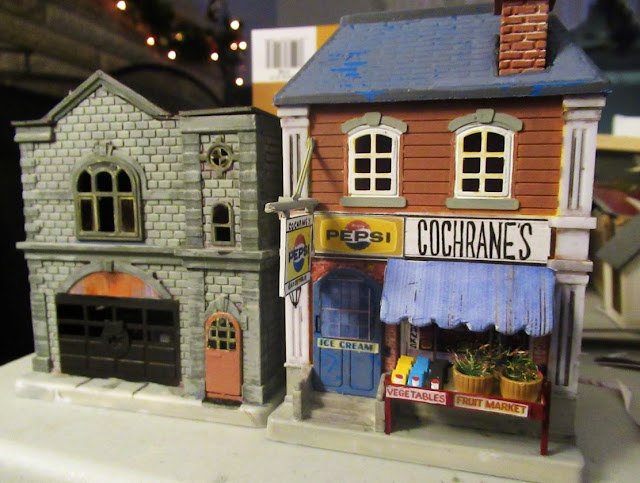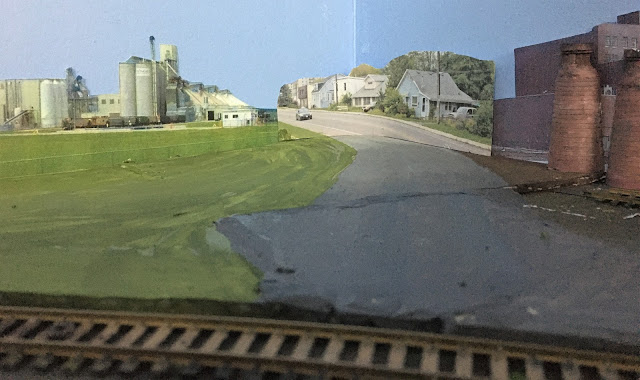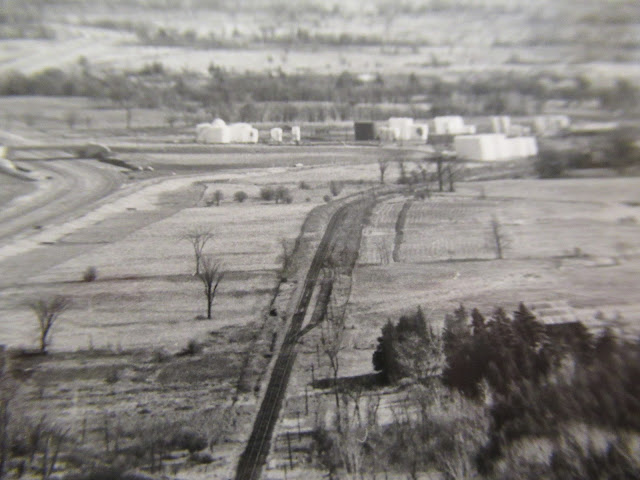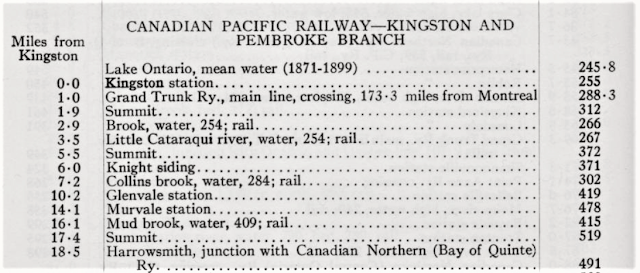Four scant years ago, I huddled with some local source material and designed the trackplan for my layout. How did we get here from there? A message from fellow blogger Chris Mears really got me searching back 4 years, actually back to 1970...how did I come up with this trackplan? What were the signature scenes I had to include, and how did I spaghetti-bowl all these spurs in there? There are actually more industry spurs now than in the 2018 trackplan (top photo). Let's flip back through the serendipitous synoptic scribbler to see...
There I was, enjoying a million-dollar view - sitting on a park bench at Lake Ontario Park, overlooking Kingston's Elevator Bay and the lake. At the top of a breeze-blessed hill, I doodled on a notebook page with the lofty-sounding label, 'The Hanley Spur - Imagined -' as I started to sketch an imagining of a someday model railway layout based on Kingston's waterfront industrial trackage. It was a sunny Sunday afternoon in October, 2018. Just two days earlier, in the same notebook, I was still sketching trackplan and structure additions to my Vermont prototype iteration of the layout!
Undaunted, the first challenge was turning the schematic sketch into a trackplan. In my modest 10x11-foot space, I would need to thread CN and CP lines between the downtown core and the Cataraqui River, incorporating signature scenes along the way. To paraphrase Bob Seger, 'What to leave in, what to leave out'? With the grandiose title, The Plan, I scribbled down the Hanley Spur's raison d'etre in 14 Areas, two potential Eras, Locos and Cars, and CN and CP Operations:
A 'From the Air' sketch was fun to imagine, sitting lakeside. It included major streets with CN and CP tracks and the limitations of the 2-mile line I'd selectively selected from memory:
One of the more challenging elements of this Hanley Spur iteration would be including and inter-weaving the nearly-parallel CN and CP lines, where each line originated, and how to incorporate elements of the existing Vermont trackplan that were fun to effectively operate. Two industries were jointly-served by CN and CP. Yikes! Run-around tracks on CN and CP would be important to facilitate switching. I really liked the run-around tracks I'd already had in Vermont - two would now be CN, and one CP. I also wanted to maintain a continuous-run option as shown in this very first draft schematic:
Inevitably, day-dreaming meets the real world. I hesitate to over-use Givens and Druthers, the planning terms often attributed to dean of trackplans, the late John Armstrong. But those two words really work and I actually used them to list industries I wanted to incorporate! I needed to make the tough choices - which industries to cut, and where to emplace the ones I'd be keeping. I was already planning operations, dividing switching runs to serve groups of industries.
With a very 'tracky' spaghetti-bowl design, it's hard to draw in or remove tracks. Another revision was the inevitable next step! CP was posing a challenge, and where to include the warehouses that CP served?
I also needed to keep in mind the 'anatomically-correct' order of industries that trains would encounter while working the spurs northward and southward. Maybe if I drew schematics of the CN and CP lines from north to south:
Two more revisions. I toyed with moving the CP warehouses, the jointly-served industries, and the CN Queens interchange. Even the end-of-track in the centre peninsula was going to be challenging.There wasn't going to be room for the CP warehouses on the aisle. Moving them to the wall-side of the layout was a way of aligning CP on the outside and CN on the inside:I was developing switching runs in the margin (above). Then, when the Sharpie marker comes out, you know you're getting near the end of the planning process. This is the 'final' trackplan shown in the top photo. Of course, it's never final. The industries around Cataraqui Street were still not where they'd end up!
The last bit of trackplanning involved fixing lots of switchbacks in the 'End of the Line' CN freight shed area. The Sharpie plan exists today. I've added a few tracks (of course!). This minimalist movement of today's industrial switching layout planning does not mesh well with my industrial-switching influence from decades ago.
The Davis Tannery, Frontenac Floor & Wall Tile, Queen City Oil, Cohen scrap yard, Woolen Mill, and a single CP spur serving three industries - Shell Oil, Canadian Dredge & Dock and Anglin lumber - have been added since. I also finessed the locations of the CN freight shed and Whig/NGB spurs.
This retrospective view of the trackplanning process is a useful record of how the current Hanley Spur layout came to be. What's called 'reverse-engineering' these days - a nice way of describing my lack of in-progress photos and account of what-happened-way-back-when. Now, was that 2018 or 1970?


















































