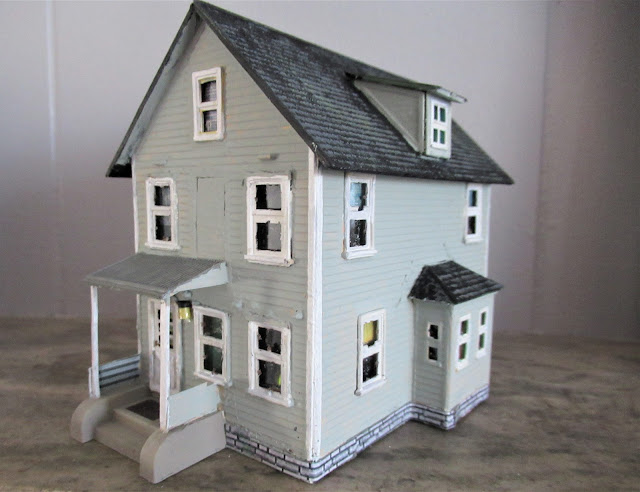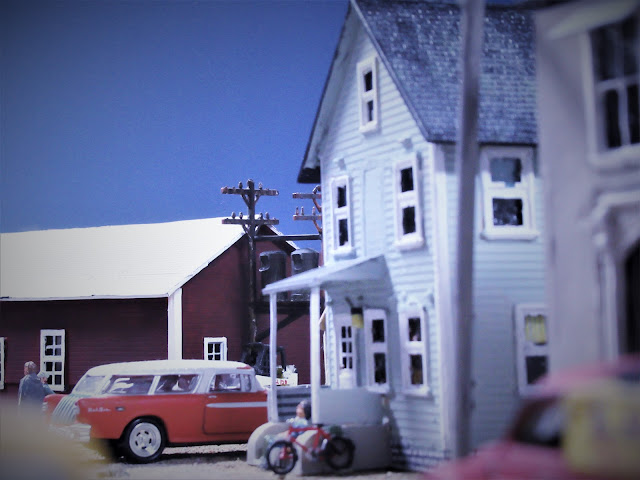In a previous post, I attempted to find a typical Swamp Ward house - actually a two-family house. This time, I went in search of the 'average' house. A standard design with three windows and doors at front, two stories and tough to find today in original condition without exterior modernization. But I found one on Stephen Street (top photo).
This was a troublesome structure. It stood between me and the main Outer Station yard, and it was within sweater-sleeve range so often uprooted and eventually inadvertently picked up like a Kansas farmhouse! The roof peak is a little steep, and the roof dormer, front porch (originally two level, modified for two earlier iterations in Manitoba and Vermont modelled locales!) and addition were problematic, not to mention the third storey attic. I planned to fix it and move it from Montreal Street over to Wellington Street.
Making some progress, I cut the panes out of all the windows, scrapped the full-width front porch, ended up keeping the dormer, and added a smaller porch with front step from a Life-Like kit. Now, to find the ideal colour.
Well, it turns out there is no ideal colour. There's tan, pink, grey, blue, and off-white prototypes. I tried a tan colour bit it didn't look right, so I went with Americana Silver Sage Green craft paint with white trim. The original kit had nice brick detailing, but I covered it over with printed limestone left over from my Outer Station kit.
I painted the shingles black. Overall black would look too much like new shingles, so I dry-brushed black on:
Down to the layout: I left the back wall and side addition (which I moved to the opposite side) painted brown. I need to scenick the back yard and driveway, still.Street view along Wellington Street, with Canadian Dredge & Dry Dock in the background:
Anglin coal delivery coming down the street, past my previous project house!
We are sitting out enjoying the early evening air. Perhaps the typical Kingston humidity is abating!Looking back up Wellington Street:
There are only two houses on the whole layout. Most space is given over to track and industry, so while houses pay the tax bills for the city, they don't earn their keep on the layout! But it is nice to have two that at least represent typical Swamp Ward streetscapes! The original kit is now marketed by Walthers as part of their Trainline entry-level kit range. It lists for $23.99, about $20 more than I would have paid for that kit years ago!












No comments:
Post a Comment
I'm happy to hear from you. Got a comment about the Hanley Spur? Please sign your first name so I can respond better.