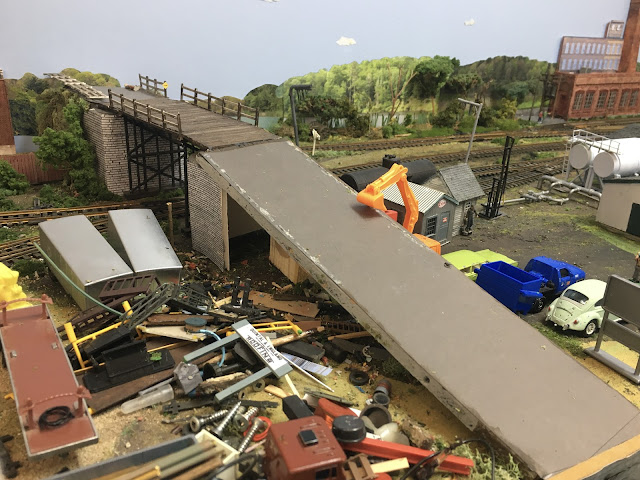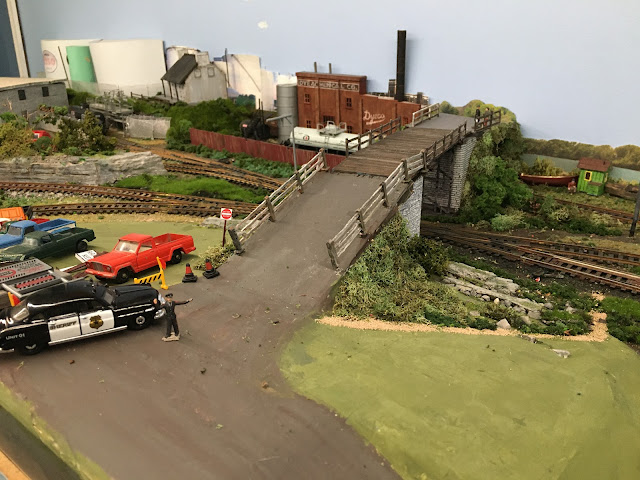After already 'redux-ing' the diamond crossing of CP and CN under the River Street bridge, it's now time to improve my modelling of the aforementioned bridge. This was brought about by my grandsons' love of driving vehicles up and over the bridge when they visited my layout. The railings were the first to go, and having moved the scrap yard to the left of the bridge and considered expanding Anglin's yard into that space, I took a look at the topography.
Both railways' lines under the bridge are in a depression, and the CP was particularly poorly-drained and prone to flooding that made the ballast and ties sub-optimal. CN seemed to have a little better ballast and roadbed. My bridge, by contrast, arises out of complete flatness, so some scenic remodelling would be of primary importance in dealing with the bridge's approaches and abutments.
First, I copy-paste-printed several images of the bridge for modelling inspiration, three views looking south and two looking north (below). The drawback to the top four images is that they show the appearance of the bridge after the 1970 rebuilding. A concrete foundation was poured, underpinning the vertical wooden bridge piers and the road approaches. Comparing that to the fifth image, the roughness of the limestone, the gap where the bridge was raised during WWII, and the stone/vegetation of the supports become apparent. I was modelling circa 1970, but now I've backdated that to circa 1966, so I need to reflect that fifth image.
I'll post my progress here as the rebuild evolves...
The first step was an unexpected one. I realized I had to reverse the direction of the Queen City Oil spur to preserve it in the face of the re-scenicking. That's OK because this would the direction it would have been, a trailing-point spur when heading north. Current underneath, new arrangement taking shape on top:
The next step was to clear off the bridge approaches, the sides of which I'd affixed some self-adhesive lichen backdrop, as a sheer vertical. I firmly attached the near bridge support to the layout surface from underneath. This approach was really too long anyway. The prototype River Street bridge was notoriously short, thereby steep, on the Rideau Street side.


I then decided that I needed to simulate the depression on the near side of the bridge. To do so, I built up 'Rideau Street' in the foreground then made some topography sloping down to the tracks on both sides of the approach from Rideau Street. I did so by screwing a piece of foam-core, scored to alter the topography, to the layout. I used two blocks of wood to raise the near side of the foam-core, shaping it in a 'U' up and over the near side of the approach. This has resulted in a shorter, more gradual but more believable near approach to the bridge. The shorter far approach remains unchanged because it covers a 'hidden' track to Dyeco under which I need adequate clearance for switching movements.
I then cooked up some papier-mache' [to reflect my surname, I say "papYAY-MASH-ay" as opposed to my good wife's Ontario-speak "PAY-per mashAY"]. I covered the foam-core and its edges and the approaches with newspaper strips. The near approach now much looks shorter and better. Though I'd like to have the depression slope up from the tracks on both sides, there are other elements in the way and I think it would stand out too much. This more subtle topography is better, at least for now...
Queen City Oil spur reverse, and paint is on. I also put a new limestone pattern on the near support. Now to work on the bridge railings and scenicking that green expanse. The first step was to sand off some of the sharp edges and newspaper wrinkles. I added a piece of basswood along the layout edge, and though I painted it I'll be working to make it more unobtrusive.
I told my grandsons that I'd be scenicking a path through the scenery here for kids and others to use as a shortcut. Prototype aerial photos clearly show such paths criss-crossing grassy parts of Swamp Ward waterfront. That was part of the next phase. I'm working up the side of the depression scenically. Closing in the limestone abutments with greenery, because they aren't that prominent prior to the 1970 rebuild. I also strengthened the railings, streamlining the wooden bents and adding some timbers at their base.
Our grandson was operating a Ford dealership at left during his recent visit! That is abetting my writer's block with scenicking those green spaces!
My newest locomotive crosses the CP on the diamond beneath the bridge:
A major step took place nine months after this post was originally published. I decided to do something with the left-hand side of the River Street bridge/Rideau Street. Not sure how far the street will extend toward Anglin's, but my goal was to emplace a structure or two here, with a tree canopy view block behind. I'd given myself a challenge by having unusually un-level topography, so I had to provide a level base for the $2 trainshow-find garage I decided to use, at least for now. First I tried matching the contours with a balsa wood foundation, but that was too much of a challenge! Instead, I screwed a thick balsa piece to the layout to make it level, with supports underneath. The rest was easy - emplace the garage, plant some trees, paint the base and scenick it in.
Breaking my own credo of not emplacing any structures that can be seen on other layouts, but this
DPM Schultz's Garage can for now be considered a place-filler. I'll keep checking on the look of the scene and what else I can build that might fit in better in this prominent spot!
















The header photo is a beauty. Good and crisp and tell tales too.
ReplyDeleteWish I'd taken it, Eric. Full credit to Diesel Don McQueen. A B&W version had appeared in Kingston Rail and it immediately caught my attention. The figures, the telltales, the obvious poor condition of the CP line all catch the eye. Later, Don shared the colour version with me!
ReplyDeleteThanks for your comment,
Eric