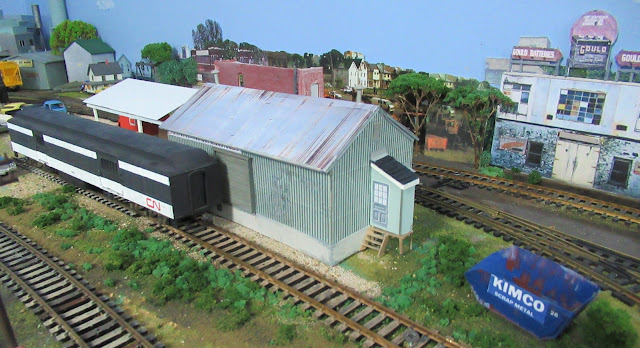Millard & Lumb was a marine industry located on Kingston's waterfront. I used this second-hand, train show-find enginehouse (top photo) for the build. At that time, it was a place-holder structure - OK for now. But the lettering I'd applied, printed on paper from Paint software, was still not quite what I wanted. So I got out my ruler, pencil and fin-tipped black marker:
A prototype photo (below - curvature due to photo, though bottom of lettering does curve upwards) came in handy, and it seems there was some sub-lettering between the 'arrows' there at one time! See the end of this post for more lettering iterations on this long-term operation. I drew the rectangle shape, based on the room I had available on the structure itself. Then I drew top and bottom lines in which to draw the lettering, then I drew it, largely by trial-and-error. The next step was colouring around it with the marker - filling in the spaces between the letters. Previously, I'd tried painting white lettering on black paper, but this technique is much more modeller-friendly! It makes the re-lettering quite enjoyable!
Before photo - I added the window shades that were on most windows of the prototype office:
After photo:
Some on-layout views of my Millard & Lumb in place. This is one of the first structures one encounters upon entering the layout room, and I think it now makes a better first impression. Making it easy on myself - I photocopied the sign, made a few revisions to both, and used a tape runner to attach the lettering to the building.
I'd previously improved the end-of-building lettering, at left, using the same technique:
West end, possibly 1940's
East end, 1950's
South side, 1951
South side, 1960:
East end, 1967:





















































